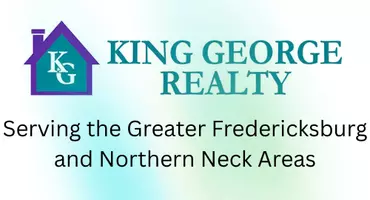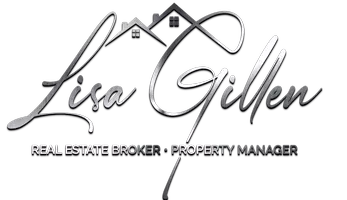Bought with Rebecca Logan • Keller Williams Realty Centre
For more information regarding the value of a property, please contact us for a free consultation.
Key Details
Sold Price $515,000
Property Type Townhouse
Sub Type End of Row/Townhouse
Listing Status Sold
Purchase Type For Sale
Square Footage 2,320 sqft
Price per Sqft $221
Subdivision Millstone Village
MLS Listing ID MDAA2110826
Sold Date 05/23/25
Style Contemporary,Craftsman
Bedrooms 3
Full Baths 2
Half Baths 2
HOA Fees $74/mo
HOA Y/N Y
Abv Grd Liv Area 2,320
Year Built 2014
Available Date 2025-04-17
Annual Tax Amount $4,018
Tax Year 2024
Lot Size 2,726 Sqft
Acres 0.06
Property Sub-Type End of Row/Townhouse
Source BRIGHT
Property Description
Welcome to 1144 Carinoso Cir, an impeccably maintained townhome in the highly sought-after Millstone Village community of Severn. This spacious 3 bedroom, 2 full and 2 half bath home features three finished levels of stylish living space with thoughtful updates throughout. The open-concept main level boasts gleaming hardwood floors, a modern kitchen with granite countertops, stainless steel appliances, a large island, ample space for a family dinning table, and slider access to a massive deck. Perfect for entertaining! This level has large windows, with custom blinds, on every wall. Letting in an abundance of natural light. Upstairs, the expansive primary suite offers a walk-in closet and private en-suite bath with dual vanities, a soaking tub, and step in shower. Two guest rooms, full guest bathroom, and designated laundry space complete this upper level. The entry-level includes a versatile bonus room ideal for a home office, gym, or additional living space, along with access to the 2-car garage, and slider walk out access to a second deck space. The back yard is spacious and fully fenced in. The home was meticulously maintained by the owners. New Roof, 40-year shingle, installed in 2023. Conveniently located near Fort Meade, NSA, major commuter routes, shopping, and dining—this move-in-ready home is a must-see!
Location
State MD
County Anne Arundel
Zoning R5
Rooms
Other Rooms Living Room, Primary Bedroom, Bedroom 2, Kitchen, Family Room, Breakfast Room, Bedroom 1
Interior
Interior Features Combination Kitchen/Dining, Floor Plan - Open, Kitchen - Eat-In, Kitchen - Island, Kitchen - Table Space, Primary Bath(s), Recessed Lighting, Upgraded Countertops, Window Treatments, Wood Floors
Hot Water Natural Gas
Heating Forced Air, Programmable Thermostat
Cooling Ceiling Fan(s), Central A/C, Programmable Thermostat
Equipment Dishwasher, Disposal, Dryer - Front Loading, Exhaust Fan, Icemaker, Microwave, Oven/Range - Gas, Refrigerator, Stove, Washer, Washer/Dryer Hookups Only, Water Dispenser, Water Heater
Fireplace N
Window Features Double Pane,Screens,Vinyl Clad
Appliance Dishwasher, Disposal, Dryer - Front Loading, Exhaust Fan, Icemaker, Microwave, Oven/Range - Gas, Refrigerator, Stove, Washer, Washer/Dryer Hookups Only, Water Dispenser, Water Heater
Heat Source Natural Gas
Exterior
Exterior Feature Deck(s), Patio(s)
Parking Features Garage Door Opener, Garage - Front Entry
Garage Spaces 4.0
Fence Rear
Amenities Available Common Grounds
Water Access N
Accessibility Other
Porch Deck(s), Patio(s)
Attached Garage 2
Total Parking Spaces 4
Garage Y
Building
Lot Description Corner, Landscaping
Story 3
Foundation Other
Sewer Public Sewer
Water Public
Architectural Style Contemporary, Craftsman
Level or Stories 3
Additional Building Above Grade, Below Grade
Structure Type 9'+ Ceilings,Dry Wall,High
New Construction N
Schools
Elementary Schools Severn
Middle Schools Old Mill M North
High Schools Old Mill
School District Anne Arundel County Public Schools
Others
HOA Fee Include Common Area Maintenance
Senior Community No
Tax ID 020447990236210
Ownership Fee Simple
SqFt Source Assessor
Security Features Electric Alarm,Main Entrance Lock,Security System,Smoke Detector,Sprinkler System - Indoor
Special Listing Condition Standard
Read Less Info
Want to know what your home might be worth? Contact us for a FREE valuation!

Our team is ready to help you sell your home for the highest possible price ASAP

GET MORE INFORMATION
Lisa Gillen
Managing Broker | License ID: 0225232242
Managing Broker License ID: 0225232242




