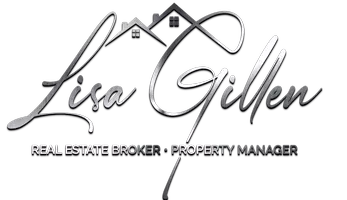Bought with Jesse R Devamithran • Keller Williams Fairfax Gateway
For more information regarding the value of a property, please contact us for a free consultation.
Key Details
Sold Price $610,000
Property Type Single Family Home
Sub Type Detached
Listing Status Sold
Purchase Type For Sale
Square Footage 4,151 sqft
Price per Sqft $146
Subdivision Chancellor Park
MLS Listing ID VASP2031476
Sold Date 05/20/25
Style Colonial
Bedrooms 4
Full Baths 2
Half Baths 2
HOA Y/N N
Abv Grd Liv Area 2,535
Year Built 1991
Available Date 2025-03-27
Annual Tax Amount $3,778
Tax Year 2024
Lot Size 0.511 Acres
Acres 0.51
Property Sub-Type Detached
Source BRIGHT
Property Description
This stunning home is a must-see, offering a prime location close to shopping, schools, restaurants, and more! The property boasts an oversized paved driveway leading to a spacious two-car garage, complete with storage and attic access.
A charming covered front porch provides a perfect spot to sit back and unwind. Upon entering, you'll find a formal living room and a separate dining room, both featuring beautiful hardwood flooring. The kitchen is designed for both style and functionality, showcasing granite countertops, soft-close drawers, a gas stove, ample counter space, and a generously sized island with additional storage. The ceramic-tiled kitchen flows into a bright, open two-story family room, complete with a wood-burning fireplace and more hardwood flooring.
The main floor features a spacious primary suite, complete with a luxurious en-suite bathroom.
The finished basement offers endless possibilities, featuring a large recreation room and two additional rooms that can be used as non-conforming bedrooms, an office, or extra storage space.
Step outside to enjoy the expansive deck—ideal for entertaining—overlooking a fully fenced, level backyard. Don't miss the opportunity to make this incredible home yours!
Location
State VA
County Spotsylvania
Zoning R1
Rooms
Other Rooms Living Room, Primary Bedroom, Bedroom 2, Bedroom 3, Bedroom 4, Kitchen, Family Room, Other, Recreation Room, Bathroom 2, Bonus Room, Primary Bathroom, Half Bath
Basement Fully Finished
Main Level Bedrooms 1
Interior
Interior Features Breakfast Area, Chair Railings, Dining Area, Kitchen - Gourmet, Kitchen - Island, Recessed Lighting, Built-Ins, Entry Level Bedroom, Family Room Off Kitchen, Formal/Separate Dining Room, Pantry, Walk-in Closet(s), Wood Floors
Hot Water Natural Gas
Heating Heat Pump(s)
Cooling Central A/C
Flooring Ceramic Tile, Carpet, Vinyl, Hardwood
Fireplaces Number 1
Fireplaces Type Wood, Insert
Equipment Dryer, Washer, Disposal, Refrigerator, Stove, Dishwasher, Built-In Microwave, Icemaker
Fireplace Y
Window Features Double Pane,Screens
Appliance Dryer, Washer, Disposal, Refrigerator, Stove, Dishwasher, Built-In Microwave, Icemaker
Heat Source Natural Gas
Exterior
Exterior Feature Deck(s), Patio(s)
Parking Features Garage Door Opener, Garage - Front Entry
Garage Spaces 2.0
Fence Wood, Fully
Water Access N
Roof Type Shingle,Composite
Accessibility None
Porch Deck(s), Patio(s)
Attached Garage 2
Total Parking Spaces 2
Garage Y
Building
Story 3
Foundation Concrete Perimeter
Sewer Public Sewer
Water Public
Architectural Style Colonial
Level or Stories 3
Additional Building Above Grade, Below Grade
New Construction N
Schools
Elementary Schools Harrison Road
Middle Schools Chancellor
High Schools Chancellor
School District Spotsylvania County Public Schools
Others
Senior Community No
Tax ID 22P3-91-
Ownership Fee Simple
SqFt Source Assessor
Special Listing Condition Standard
Read Less Info
Want to know what your home might be worth? Contact us for a FREE valuation!

Our team is ready to help you sell your home for the highest possible price ASAP

GET MORE INFORMATION
Lisa Gillen
Managing Broker | License ID: 0225232242
Managing Broker License ID: 0225232242




