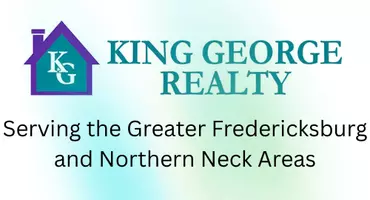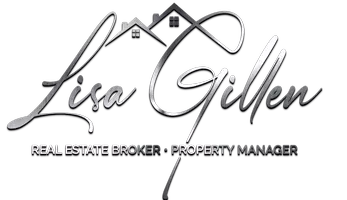Bought with Tracy Lynn Bucior • Berkshire Hathaway HomeServices PenFed Realty
For more information regarding the value of a property, please contact us for a free consultation.
Key Details
Sold Price $392,500
Property Type Single Family Home
Sub Type Detached
Listing Status Sold
Purchase Type For Sale
Square Footage 1,500 sqft
Price per Sqft $261
Subdivision None Available
MLS Listing ID VACV2004886
Sold Date 11/22/23
Style Ranch/Rambler
Bedrooms 3
Full Baths 1
Half Baths 1
HOA Y/N N
Abv Grd Liv Area 1,500
Year Built 1963
Annual Tax Amount $1,786
Tax Year 2023
Lot Size 3.170 Acres
Acres 3.17
Property Sub-Type Detached
Source BRIGHT
Property Description
Property Overview---
Nestled on over 3 acres of well-maintained land, this 3-bedroom, 1.5-bathroom brick home offers a blend of country charm and modern convenience. Far from the monotony of today's mass-produced homes, this property stands as a unique offering, delivering a lifestyle defined by quality, privacy, and outdoor living. High-speed internet is available, seamlessly integrating modern work-from-home needs with a tranquil rural setting.---
Interior Details---
The residence spans 1,500 square feet of above-grade living space and features hardwood floors throughout the main level, adding warmth and character. The home has been well cared for, showing evident pride of ownership.
The basement adds an additional 1,300 square feet of unfinished space, granting you the freedom to customize according to your needs—be it extra living space, a workshop, or storage. Equipped with a newer heat pump, water heater, and well pump and pressure tank, the home's essential systems have been updated for your peace of mind.---
Outdoor Amenities---
The property stands out for its vast outdoor space, encompassing 3.17 acres of picturesque grounds. Mature trees offer natural privacy, while open fields provide ample room for gardening or outdoor sports. Relax in the dedicated gazebo, or entertain on the rear patio—both offering splendid views of the surroundings.---
Additional Structures---
Automobile enthusiasts will appreciate the 2-car attached garage, complemented by a carport for additional covered parking. A 36x24 metal building with electrical service serves as a versatile barn, ideal for storage or potential as a workshop. For those inclined towards small-scale farming, the property also includes a chicken coop and an animal pen currently used for goats.---
Location & Accessibility---
Strategically located just minutes from the Rappahannock River, this home places you close to recreational water activities while retaining a sense of seclusion. The roof is approximately 11 years old, as advised by the previous owner, contributing to the property's overall good condition.---
Summary---
24255 Tidewater Trail is not just a house; it's a fantastic opportunity for those seeking a home with acreage, multiple outbuildings, and proximity to nature, without sacrificing essential modern conveniences, including high-speed internet.
Location
State VA
County Caroline
Zoning RP
Rooms
Basement Outside Entrance, Rear Entrance
Main Level Bedrooms 3
Interior
Interior Features Ceiling Fan(s), Entry Level Bedroom, Floor Plan - Traditional, Kitchen - Country, Kitchen - Eat-In, Kitchen - Table Space, Wood Floors
Hot Water Electric
Heating Heat Pump(s)
Cooling Central A/C
Equipment Dishwasher, Dryer, Oven/Range - Electric, Refrigerator, Washer, Water Heater
Fireplace N
Appliance Dishwasher, Dryer, Oven/Range - Electric, Refrigerator, Washer, Water Heater
Heat Source Electric
Exterior
Exterior Feature Patio(s)
Parking Features Garage - Rear Entry
Garage Spaces 3.0
Water Access N
Accessibility None
Porch Patio(s)
Attached Garage 2
Total Parking Spaces 3
Garage Y
Building
Lot Description Cleared, Landscaping, Trees/Wooded
Story 2
Foundation Block
Sewer Septic Exists
Water Well
Architectural Style Ranch/Rambler
Level or Stories 2
Additional Building Above Grade, Below Grade
New Construction N
Schools
High Schools Caroline
School District Caroline County Public Schools
Others
Senior Community No
Tax ID 12-A-19
Ownership Fee Simple
SqFt Source Assessor
Special Listing Condition Standard
Read Less Info
Want to know what your home might be worth? Contact us for a FREE valuation!

Our team is ready to help you sell your home for the highest possible price ASAP

GET MORE INFORMATION
Lisa Gillen
Managing Broker | License ID: 0225232242
Managing Broker License ID: 0225232242




