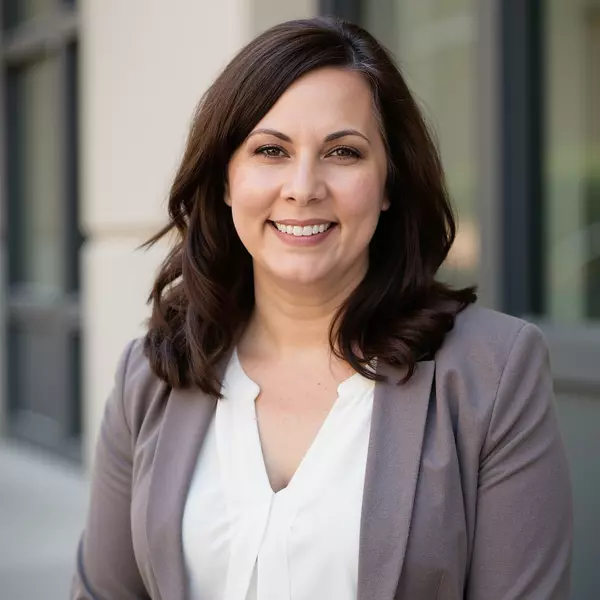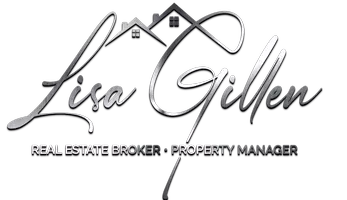
Open House
Sat Nov 15, 12:00pm - 1:00pm
UPDATED:
Key Details
Property Type Single Family Home
Sub Type Detached
Listing Status Active
Purchase Type For Sale
Square Footage 2,112 sqft
Price per Sqft $260
Subdivision Mount Washington
MLS Listing ID MDBA2191870
Style Colonial
Bedrooms 4
Full Baths 3
HOA Y/N N
Abv Grd Liv Area 1,408
Year Built 1941
Annual Tax Amount $7,498
Tax Year 2025
Lot Size 6,351 Sqft
Acres 0.15
Property Sub-Type Detached
Source BRIGHT
Property Description
Step inside to find an inviting open-concept main level featuring wide-plank flooring, recessed lighting, and abundant natural light throughout. The spacious living room flows seamlessly into the dining area and designer kitchen, which showcases quartz countertops, stainless steel appliances, a large center island, custom cabinetry, and gold-accent fixtures for a touch of elegance.
Upstairs, the home features three generously sized bedrooms, including a serene primary suite with a walk-in closet and a luxurious en-suite bath featuring a glass-enclosed shower and modern tilework. The fully finished lower level provides flexible living space with a fourth bedroom, full bath, laundry area, and room for a home office or recreation.
Enjoy outdoor living with a brand-new deck overlooking the large, level backyard—perfect for gatherings or quiet relaxation. A detached garage and additional driveway parking add everyday convenience.
Everything is brand new, including the HVAC, roof, water heater, plumbing, electrical, windows, doors, flooring, kitchen, and baths, ensuring a true move-in-ready experience.
Ideally situated near Mt. Washington Village, local dining, shopping, and major commuter routes, this home combines timeless charm with modern living in one of Baltimore's most sought-after neighborhoods.
Location
State MD
County Baltimore City
Zoning R-1-E
Rooms
Basement Connecting Stairway, Space For Rooms, Fully Finished
Interior
Interior Features Floor Plan - Traditional, Formal/Separate Dining Room, Kitchen - Galley
Hot Water Natural Gas
Heating Forced Air
Cooling Central A/C
Fireplace N
Heat Source Natural Gas
Exterior
Parking Features Garage - Rear Entry
Garage Spaces 1.0
Water Access N
Roof Type Shingle
Accessibility None
Total Parking Spaces 1
Garage Y
Building
Story 3
Foundation Brick/Mortar
Above Ground Finished SqFt 1408
Sewer Public Sewer
Water Public
Architectural Style Colonial
Level or Stories 3
Additional Building Above Grade, Below Grade
New Construction N
Schools
School District Baltimore City Public Schools
Others
Senior Community No
Tax ID 0327174688 001B
Ownership Fee Simple
SqFt Source 2112
Special Listing Condition Standard

GET MORE INFORMATION

Lisa Gillen
Managing Broker | License ID: 0225232242
Managing Broker License ID: 0225232242




