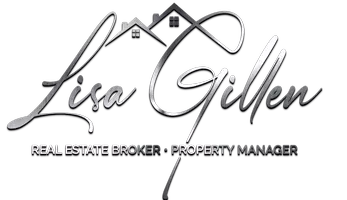
UPDATED:
Key Details
Property Type Single Family Home
Sub Type Detached
Listing Status Active
Purchase Type For Sale
Square Footage 4,358 sqft
Price per Sqft $133
Subdivision Spotsylvania County
MLS Listing ID VASP2037196
Style Ranch/Rambler
Bedrooms 3
Full Baths 3
HOA Y/N N
Abv Grd Liv Area 2,965
Year Built 1993
Annual Tax Amount $3,040
Tax Year 2025
Lot Size 6.990 Acres
Acres 6.99
Property Sub-Type Detached
Source BRIGHT
Property Description
The interior is freshly updated and features all wood doors, oak hardwood and luxury vinyl plank flooring throughout the main level, and solarium with 5 skylights and French doors leading to the private courtyard. The 360-degree Chef's Dream Kitchen features brand new high-end appliances, gorgeous oak cabinetry adorned with high-end granite countertops and includes a huge walk-in pantry. In this magnificent home, the master suite has 2 large walk-in closets and a huge master bath with a double sink vanity, jetted tub, large separate shower, and toilet with a separate bidet. In addition to the 3 generously sized bedrooms, this home features several flex spaces ( that could be used as additional bedrooms), formal dining room, family room, workshop, and 11 skylights in total.
Upon arrival, you'll be greeted by a long driveway winding through lush woodland and open acreage, offering privacy and a true escape from the everyday. Inside, the home showcases skylights, a cozy fireplace, and a partially finished walk-up basement—ideal for entertaining, a home office, or additional living space. This space includes a full bathroom, recreational room, bar /kitchenette area, and additional flex spaces. A brand-new dual-zone central air conditioner (2 new interior air handlers and a new exterior condenser unit), dehumidifier, water heater, washer & dryer, and kitchen appliances were just installed.
The generous lot beckons for outdoor enjoyment: whether you're envisioning a green thumb's dream garden, hosting family gatherings, or simply relishing nature with room to roam. Additionally, the property is located close to shopping and dining yet maintains that sought-after sense of seclusion, making it a smart pick for those seeking both lifestyle and value. The septic system has been pumped, fully inspected, repaired and functionally restored.
With no HOA to worry about and a foundation built for longevity, this property is ready for your personal vision. Schedule your showing today and imagine calling this place home.
Location
State VA
County Spotsylvania
Zoning A3
Rooms
Basement Fully Finished, Walkout Stairs, Combination
Main Level Bedrooms 3
Interior
Interior Features Skylight(s)
Hot Water Electric
Heating Zoned, Radiant, Baseboard - Hot Water
Cooling Central A/C
Flooring Solid Hardwood
Fireplaces Number 1
Fireplaces Type Electric
Inclusions pool table at zero value
Equipment Dryer, Dishwasher, Cooktop, Oven - Wall, Refrigerator, Washer, Water Heater
Fireplace Y
Appliance Dryer, Dishwasher, Cooktop, Oven - Wall, Refrigerator, Washer, Water Heater
Heat Source Propane - Owned
Exterior
Exterior Feature Deck(s), Porch(es), Roof
Water Access N
Accessibility None
Porch Deck(s), Porch(es), Roof
Garage N
Building
Story 2
Foundation Crawl Space, Block
Above Ground Finished SqFt 2965
Sewer On Site Septic
Water Well
Architectural Style Ranch/Rambler
Level or Stories 2
Additional Building Above Grade, Below Grade
Structure Type Cathedral Ceilings
New Construction N
Schools
Elementary Schools Riverview
Middle Schools Post Oak
High Schools Spotsylvania
School District Spotsylvania County Public Schools
Others
Senior Community No
Tax ID 84-A-22A
Ownership Fee Simple
SqFt Source 4358
Acceptable Financing Cash, Conventional, FHA, USDA, VA, VHDA
Listing Terms Cash, Conventional, FHA, USDA, VA, VHDA
Financing Cash,Conventional,FHA,USDA,VA,VHDA
Special Listing Condition Standard

GET MORE INFORMATION

Lisa Gillen
Managing Broker | License ID: 0225232242
Managing Broker License ID: 0225232242




