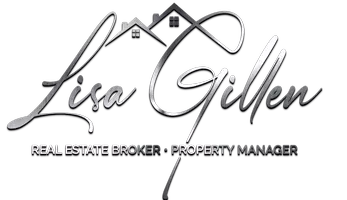
Open House
Sun Oct 19, 2:00pm - 4:00pm
UPDATED:
Key Details
Property Type Single Family Home
Sub Type Detached
Listing Status Active
Purchase Type For Sale
Square Footage 3,973 sqft
Price per Sqft $446
Subdivision Haverford Vil
MLS Listing ID PADE2102366
Style Colonial
Bedrooms 5
Full Baths 3
Half Baths 1
HOA Y/N N
Abv Grd Liv Area 3,973
Year Built 1925
Annual Tax Amount $20,242
Tax Year 2024
Lot Dimensions 191.00 x 348.00
Property Sub-Type Detached
Source BRIGHT
Property Description
This home is designed for both comfort and style, with a full basement offering ample storage and opportunities for customization. Enjoy the charm of exposed brick and the convenience of a private entrance, enhancing both aesthetics and privacy.
Carriage House:
The charming carriage house complements the main residence, offering a large living space with parquet floors and two stately fireplaces. The built-ins and intricate millwork speak to the home's attention to detail and craftsmanship. An impressive family room, filled with natural light from numerous windows, features a gas log marble surround fireplace and opens to a serene flagstone patio.
This unique estate, built in 1926, is a fusion of historic allure and modern amenities, all just minutes from local conveniences and transport links. The main house offers 3,973 square feet of refined living space, perfect for those seeking a harmonious blend of elegance and functionality.
For those desiring an estate that is both a sanctuary and a statement, 501 College Avenue is unparalleled. For more details and to explore this captivating property further, please contact a local real estate professional.
Location
State PA
County Delaware
Area Haverford Twp (10422)
Zoning RESIDENTIAL
Rooms
Other Rooms In-Law/auPair/Suite
Basement Full, Improved, Unfinished, Walkout Stairs, Workshop
Interior
Interior Features 2nd Kitchen, Attic/House Fan, Bathroom - Tub Shower, Breakfast Area, Built-Ins, Ceiling Fan(s), Combination Kitchen/Dining, Crown Moldings, Dining Area, Double/Dual Staircase, Efficiency, Floor Plan - Traditional, Kitchen - Eat-In, Primary Bath(s), Upgraded Countertops, Walk-in Closet(s), Wood Floors
Hot Water Natural Gas
Heating Hot Water
Cooling Central A/C
Flooring Hardwood
Fireplaces Number 2
Fireplaces Type Brick, Gas/Propane
Inclusions All Kitchen Appliances, Washer & Dryer in "As-Is" condition
Equipment Cooktop, Dishwasher, Disposal, Dryer, ENERGY STAR Refrigerator, Oven - Self Cleaning, Oven/Range - Gas, Refrigerator, Stainless Steel Appliances, Washer, Water Heater
Fireplace Y
Window Features Bay/Bow,Replacement
Appliance Cooktop, Dishwasher, Disposal, Dryer, ENERGY STAR Refrigerator, Oven - Self Cleaning, Oven/Range - Gas, Refrigerator, Stainless Steel Appliances, Washer, Water Heater
Heat Source Natural Gas, Electric
Exterior
Parking Features Garage Door Opener, Oversized
Garage Spaces 12.0
Water Access N
Roof Type Architectural Shingle
Accessibility None
Attached Garage 2
Total Parking Spaces 12
Garage Y
Building
Story 2
Foundation Stone
Above Ground Finished SqFt 3973
Sewer Public Sewer
Water Public
Architectural Style Colonial
Level or Stories 2
Additional Building Above Grade, Below Grade
New Construction N
Schools
Elementary Schools Coopertown
Middle Schools Haverford
High Schools Haverford Senior
School District Haverford Township
Others
Pets Allowed Y
Senior Community No
Tax ID 22-04-00088-00
Ownership Fee Simple
SqFt Source 3973
Acceptable Financing Cash, Conventional
Listing Terms Cash, Conventional
Financing Cash,Conventional
Special Listing Condition Standard
Pets Allowed No Pet Restrictions

GET MORE INFORMATION

Lisa Gillen
Managing Broker | License ID: 0225232242
Managing Broker License ID: 0225232242




