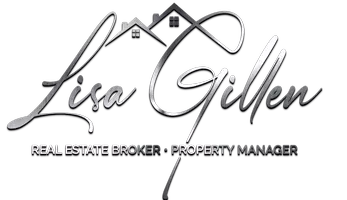
UPDATED:
Key Details
Property Type Townhouse
Sub Type Interior Row/Townhouse
Listing Status Active
Purchase Type For Sale
Square Footage 1,198 sqft
Price per Sqft $321
Subdivision Towns Of Oak Springs
MLS Listing ID VAFQ2018212
Style Traditional
Bedrooms 3
Full Baths 1
Half Baths 2
HOA Fees $62/mo
HOA Y/N Y
Year Built 1988
Annual Tax Amount $3,022
Tax Year 2025
Lot Size 1,198 Sqft
Acres 0.03
Property Sub-Type Interior Row/Townhouse
Source BRIGHT
Property Description
Upstairs, you'll find new carpet, ceiling fans, and blinds, along with updated closet doors and a redesigned walk-in closet in the primary bedroom that provides exceptional storage. The lower level is equally impressive, featuring new tile flooring, recessed dimmable lighting, a fully drywalled ceiling, and an additional half bath, along with direct walk-out access to a fenced patio with newly installed pavers. Every detail has been considered, from new electrical updates and air vents to annual HVAC maintenance, ensuring peace of mind for years to come.
Additional updates found in this three-bedroom, one full and two half bath home include a new water heater (2020), roof and gutters (2016), three windows and storm door (2020), along with freshly painted interiors throughout.
The Towns of Oak Springs community places you close to everything you need from green space to play just down the sidewalk to shopping, dining, grocery stores, and everyday conveniences—all just minutes from your doorstep. With its modern upgrades, thoughtful renovations, and prime location, this home is the perfect blend of comfort and convenience.
Location
State VA
County Fauquier
Zoning RT
Rooms
Other Rooms Living Room, Primary Bedroom, Bedroom 2, Kitchen, Breakfast Room, Bedroom 1, Laundry, Recreation Room, Full Bath, Half Bath
Basement Fully Finished, Heated, Outside Entrance, Walkout Level
Interior
Interior Features Bathroom - Tub Shower, Breakfast Area, Carpet, Ceiling Fan(s), Floor Plan - Traditional, Kitchen - Table Space, Walk-in Closet(s), Window Treatments, Combination Kitchen/Dining, Floor Plan - Open, Kitchen - Eat-In
Hot Water Electric
Heating Forced Air
Cooling Ceiling Fan(s), Central A/C
Flooring Luxury Vinyl Plank, Carpet, Ceramic Tile
Inclusions SEE DOCS SECTION
Equipment Microwave, Dryer, Washer, Disposal, Refrigerator, Icemaker, Stove
Fireplace N
Appliance Microwave, Dryer, Washer, Disposal, Refrigerator, Icemaker, Stove
Heat Source Electric
Laundry Basement
Exterior
Exterior Feature Deck(s), Patio(s)
Garage Spaces 2.0
Parking On Site 2
Fence Privacy
Utilities Available Cable TV Available, Electric Available, Sewer Available, Water Available
Water Access N
Roof Type Architectural Shingle
Accessibility None
Porch Deck(s), Patio(s)
Total Parking Spaces 2
Garage N
Building
Lot Description Level, Rear Yard
Story 3
Foundation Brick/Mortar
Sewer Public Sewer
Water Public
Architectural Style Traditional
Level or Stories 3
Additional Building Above Grade, Below Grade
Structure Type Dry Wall
New Construction N
Schools
Elementary Schools C.M. Bradley
Middle Schools Warrenton
High Schools Fauquier
School District Fauquier County Public Schools
Others
HOA Fee Include Common Area Maintenance,Management,Road Maintenance,Snow Removal,Trash,Parking Fee
Senior Community No
Tax ID 6985-40-4813
Ownership Fee Simple
SqFt Source Assessor
Special Listing Condition Standard
Virtual Tour https://listings.hdbros.com/videos/01992d03-a26b-7392-a034-aae6dddddd8f

GET MORE INFORMATION

Lisa Gillen
Managing Broker | License ID: 0225232242
Managing Broker License ID: 0225232242




