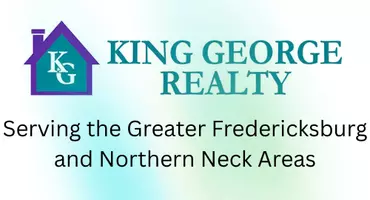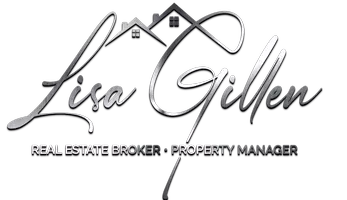OPEN HOUSE
Sun Jun 15, 12:00pm - 2:00pm
UPDATED:
Key Details
Property Type Single Family Home
Sub Type Detached
Listing Status Coming Soon
Purchase Type For Sale
Square Footage 2,280 sqft
Price per Sqft $306
Subdivision Wiltondale
MLS Listing ID MDBC2130432
Style Colonial
Bedrooms 4
Full Baths 3
Half Baths 1
HOA Y/N N
Abv Grd Liv Area 1,920
Year Built 1950
Available Date 2025-06-13
Annual Tax Amount $7,505
Tax Year 2024
Lot Size 7,320 Sqft
Acres 0.17
Lot Dimensions 1.00 x
Property Sub-Type Detached
Source BRIGHT
Property Description
The light-filled updated kitchen flows effortlessly into a year-round sunroom addition, creating a warm, inviting space perfect for casual dining or relaxing with loved ones. Step outside onto the Trex deck, where a motorized awning provides shade on sunny afternoons, ideal for enjoying sunsets, hosting friends, or simply unwinding.
The main level features a spacious living room with built-ins and a cozy fireplace, a formal dining room for gatherings, and a convenient half bath for guests. Upstairs, you'll find three generously sized bedrooms and two full baths, with walk-up access to a third floor offering abundant storage and future potential as a playroom or additional living area.
Downstairs, the finished lower level includes a private fourth bedroom with an en suite bath, a work area, and a partial garage for added storage.
Don't miss this rare opportunity to own a beautiful home in one of the most sought-after neighborhoods in the area Schedule your private tour today!
Location
State MD
County Baltimore
Rooms
Other Rooms Living Room, Dining Room, Bedroom 4, Kitchen, Sun/Florida Room, Laundry, Storage Room, Bathroom 3, Half Bath
Basement Outside Entrance, Connecting Stairway, Rear Entrance, Daylight, Partial, Heated, Improved, Partially Finished, Shelving, Windows, Workshop, Walkout Level
Interior
Interior Features Family Room Off Kitchen, Kitchen - Island, Dining Area, Breakfast Area, Primary Bath(s), Built-Ins, Chair Railings, Upgraded Countertops, Crown Moldings, Window Treatments, Wainscotting, Wood Floors, Recessed Lighting, Floor Plan - Traditional
Hot Water Natural Gas
Heating Energy Star Heating System
Cooling Central A/C, Energy Star Cooling System, Programmable Thermostat, Whole House Fan
Fireplaces Number 1
Fireplaces Type Gas/Propane, Fireplace - Glass Doors, Mantel(s)
Equipment Washer/Dryer Hookups Only, Dishwasher, Disposal, Dryer, Microwave, Oven/Range - Gas, Refrigerator, Washer, Water Heater
Fireplace Y
Window Features Bay/Bow,Double Pane,Insulated,Screens,Skylights
Appliance Washer/Dryer Hookups Only, Dishwasher, Disposal, Dryer, Microwave, Oven/Range - Gas, Refrigerator, Washer, Water Heater
Heat Source Natural Gas
Exterior
Exterior Feature Deck(s), Patio(s)
Amenities Available Basketball Courts, Common Grounds, Picnic Area, Pool - Outdoor, Pool Mem Avail, Tot Lots/Playground
Water Access N
Roof Type Slate,Asphalt
Accessibility None
Porch Deck(s), Patio(s)
Garage N
Building
Lot Description Backs to Trees, Landscaping
Story 3
Foundation Block
Sewer Public Sewer
Water Public
Architectural Style Colonial
Level or Stories 3
Additional Building Above Grade, Below Grade
New Construction N
Schools
Elementary Schools Stoneleigh
Middle Schools Dumbarton
High Schools Towson High Law & Public Policy
School District Baltimore County Public Schools
Others
Senior Community No
Tax ID 04090920300350
Ownership Fee Simple
SqFt Source Assessor
Special Listing Condition Standard

GET MORE INFORMATION
Lisa Gillen
Managing Broker | License ID: 0225232242
Managing Broker License ID: 0225232242




