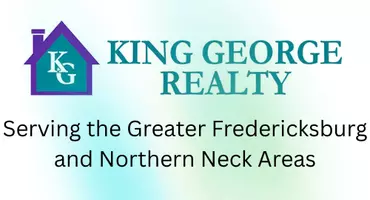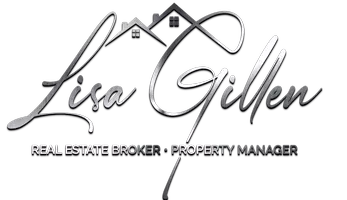OPEN HOUSE
Sun Jun 29, 12:00pm - 2:00pm
UPDATED:
Key Details
Property Type Single Family Home
Sub Type Detached
Listing Status Coming Soon
Purchase Type For Sale
Square Footage 2,327 sqft
Price per Sqft $343
Subdivision None Available
MLS Listing ID PABU2097486
Style Cape Cod
Bedrooms 4
Full Baths 3
HOA Y/N N
Abv Grd Liv Area 2,327
Year Built 1928
Available Date 2025-06-25
Annual Tax Amount $4,160
Tax Year 2025
Lot Size 0.800 Acres
Acres 0.8
Lot Dimensions 149.00 x 234.00
Property Sub-Type Detached
Source BRIGHT
Property Description
Welcome to this beautifully updated 4-bedroom, 3-bathroom Cape Cod home nestled on the tranquil banks of Mill Creek. Set on a large, private lot, this charming home offers the perfect blend of peaceful living and modern convenience.
Inside, the main living areas feature hardwood floors, abundant natural light, a stone fireplace, and stylish updates throughout... all set within a thoughtful flowing layout. The heart of the home is the modern kitchen, offering quartz countertops, stainless steel appliances, and views of the expansive backyard and creek beyond. The first floor is capped off with a private bedroom and full bathroom providing flexibility for guests or convenient one-level living.
Step outside to your backyard oasis overlooking Mill Creek with lush landscaping, a sparkling in-ground pool, and an expansive patio space that creates a true backyard haven ideal for entertaining, gardening, or simply relaxing by the water.
Tucked away in a quiet, creekside setting, yet close to local amenities, this one-of-a-kind property is a rare find. Schedule your private tour today and discover the lifestyle you've been dreaming of!
Location
State PA
County Bucks
Area Buckingham Twp (10106)
Zoning AG
Rooms
Other Rooms Living Room, Dining Room, Primary Bedroom, Bedroom 2, Bedroom 3, Bedroom 4, Kitchen, Family Room, Basement, Sun/Florida Room, Laundry, Bathroom 2, Primary Bathroom, Full Bath
Basement Full, Unfinished, Interior Access, Sump Pump, Walkout Stairs
Main Level Bedrooms 1
Interior
Interior Features Primary Bath(s), Water Treat System, Dining Area, Bathroom - Tub Shower, Bathroom - Walk-In Shower, Built-Ins, Entry Level Bedroom, Family Room Off Kitchen, Kitchen - Eat-In, Kitchen - Island, Upgraded Countertops
Hot Water Electric
Heating Baseboard - Hot Water
Cooling Central A/C
Flooring Wood, Tile/Brick
Fireplaces Number 1
Fireplaces Type Wood
Inclusions All appliances and pool equipment in as-is condition at time of settlement
Equipment Dishwasher, Dryer, Washer, Oven/Range - Gas, Six Burner Stove, Disposal, Microwave, Refrigerator
Fireplace Y
Appliance Dishwasher, Dryer, Washer, Oven/Range - Gas, Six Burner Stove, Disposal, Microwave, Refrigerator
Heat Source Oil
Laundry Main Floor
Exterior
Exterior Feature Patio(s), Brick
Parking Features Additional Storage Area, Garage - Front Entry, Garage Door Opener, Oversized
Garage Spaces 5.0
Fence Other
Pool In Ground
Water Access Y
View Water, Creek/Stream, Trees/Woods
Roof Type Shingle
Accessibility None
Porch Patio(s), Brick
Total Parking Spaces 5
Garage Y
Building
Story 2
Foundation Stone, Slab
Sewer On Site Septic
Water Well
Architectural Style Cape Cod
Level or Stories 2
Additional Building Above Grade, Below Grade
New Construction N
Schools
High Schools Central Bucks High School East
School District Central Bucks
Others
Pets Allowed Y
Senior Community No
Tax ID 06-023-019-001
Ownership Fee Simple
SqFt Source Assessor
Acceptable Financing Cash, Conventional, FHA, VA
Listing Terms Cash, Conventional, FHA, VA
Financing Cash,Conventional,FHA,VA
Special Listing Condition Standard
Pets Allowed Cats OK, Dogs OK

GET MORE INFORMATION
Lisa Gillen
Managing Broker | License ID: 0225232242
Managing Broker License ID: 0225232242




