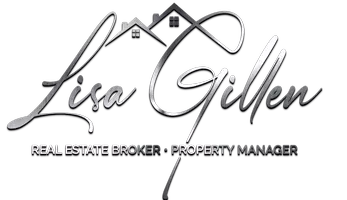UPDATED:
Key Details
Property Type Single Family Home
Sub Type Detached
Listing Status Coming Soon
Purchase Type For Sale
Square Footage 3,734 sqft
Price per Sqft $160
Subdivision Fields At Rock Glenn
MLS Listing ID MDHR2043454
Style Colonial
Bedrooms 4
Full Baths 3
Half Baths 1
HOA Fees $34/mo
HOA Y/N Y
Abv Grd Liv Area 2,894
Year Built 2014
Available Date 2025-06-06
Annual Tax Amount $7,072
Tax Year 2024
Lot Size 0.318 Acres
Acres 0.32
Property Sub-Type Detached
Source BRIGHT
Property Description
The updated kitchen is the heart of the home, featuring modern finishes, custom cabinets, generous counter space, and an open layout perfect for everyday living or entertaining. Adjacent living and dining areas offer a comfortable and versatile space for relaxing or hosting.
Upstairs, you'll find cozy, carpeted bedrooms, including a spacious primary suite with two oversized walk-in closets and a bright, well-appointed full bath. The convenience of second-floor laundry makes daily routines a breeze.
The finished basement adds even more flexibility with room for a home office, playroom, gym, or media space—plus dedicated storage to keep everything organized and clutter-free.
Out back, enjoy a private, landscaped yard with a large deck and full-coverage awning—ideal for morning coffee, weekend barbecues, or relaxing evenings. A large storage shed provides additional space for tools, equipment, or seasonal items.
Located near I95 and Aberdeen Proving Grounds, also just minutes from Havre de Grace's waterfront, downtown shops, dining, and scenic trails, this home blends comfort, style, and convenience. It's move-in ready and waiting for you to make it your own.
Location
State MD
County Harford
Zoning R2
Rooms
Basement Heated, Partially Finished
Interior
Interior Features Walk-in Closet(s), Water Treat System, Wet/Dry Bar
Hot Water Natural Gas
Heating Forced Air
Cooling Central A/C
Fireplaces Number 1
Fireplaces Type Gas/Propane
Equipment Built-In Microwave, Dishwasher, Dryer, Oven/Range - Gas, Refrigerator, Stainless Steel Appliances, Washer
Fireplace Y
Appliance Built-In Microwave, Dishwasher, Dryer, Oven/Range - Gas, Refrigerator, Stainless Steel Appliances, Washer
Heat Source Natural Gas
Laundry Upper Floor
Exterior
Exterior Feature Deck(s)
Parking Features Garage - Front Entry
Garage Spaces 2.0
Fence Fully
Water Access N
View Trees/Woods
Accessibility Level Entry - Main
Porch Deck(s)
Attached Garage 2
Total Parking Spaces 2
Garage Y
Building
Story 3
Foundation Other
Sewer Public Sewer
Water Public
Architectural Style Colonial
Level or Stories 3
Additional Building Above Grade, Below Grade
New Construction N
Schools
School District Harford County Public Schools
Others
Senior Community No
Tax ID 1302106205
Ownership Fee Simple
SqFt Source Assessor
Acceptable Financing Cash, Conventional, FHA, VA
Horse Property N
Listing Terms Cash, Conventional, FHA, VA
Financing Cash,Conventional,FHA,VA
Special Listing Condition Standard
Virtual Tour https://www.dropbox.com/scl/fi/030egax3mtko9ncggmwxw/1100-Melissa-Ct.mov?rlkey=wtkzjztmi3ku217y9cbisjkil&st=2wmfrwki&dl=0

GET MORE INFORMATION
Lisa Gillen
Managing Broker | License ID: 0225232242
Managing Broker License ID: 0225232242




