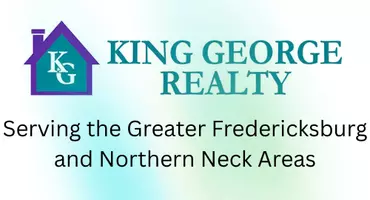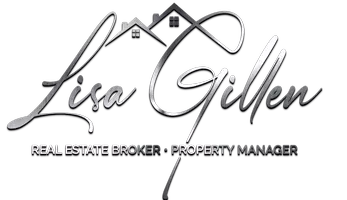OPEN HOUSE
Sat Jun 14, 11:00am - 1:00pm
UPDATED:
Key Details
Property Type Single Family Home
Sub Type Detached
Listing Status Coming Soon
Purchase Type For Sale
Square Footage 2,587 sqft
Price per Sqft $164
Subdivision Joppa View
MLS Listing ID MDBC2129296
Style Cape Cod
Bedrooms 4
Full Baths 2
Half Baths 1
HOA Y/N N
Abv Grd Liv Area 1,530
Year Built 1953
Available Date 2025-06-10
Annual Tax Amount $3,813
Tax Year 2011
Lot Size 10,153 Sqft
Acres 0.23
Lot Dimensions 1.00 x
Property Sub-Type Detached
Source BRIGHT
Property Description
Charming Cape Cod in the Heart of Perry Hall/Nottingham – 4BR, 2.5BA with Modern Upgrades & Classic Appeal!
Welcome to this beautifully maintained Cape Cod nestled on a spacious corner lot. Lovingly cared for by its longtime owners, this 4-bedroom, 2.5-bath home effortlessly blends timeless charm with contemporary updates, making it the perfect retreat for today's modern lifestyle.
Step inside to discover a fully remodeled luxury kitchen, complete with sleek finishes, premium appliances, and ample storage – ideal for cooking, entertaining, or enjoying casual family meals. The inviting layout flows seamlessly into the main living areas, offering warmth and functionality throughout. Gleaming original hardwoods adorn much of the main and second levels, adding to the character and ambiance of the home.
The finished basement is a standout feature, offering a cozy fireplace, expansive family room, half bath, and flexible space perfect for a home office, gym, or recreation area. Luxury Vinyl Plank flooring adds beauty and durability. Whether you're hosting game nights or working from home, this level offers comfort and versatility.
Outdoor living is equally impressive. Relax on the covered front porch, entertain guests on the rear patio or deck, and enjoy the generous green spaces that surround the home. The detached two-car garage provides convenience and additional storage.
Situated in a quiet neighborhood close to Perry Hall schools, major retail and shopping centers, and easy commuter routes, this home offers the ideal blend of suburban tranquility and urban accessibility.
Don't miss your opportunity to own this Perry Hall gem—schedule your private tour today!
Location
State MD
County Baltimore
Zoning RESIDENTIAL
Rooms
Other Rooms Living Room, Dining Room, Primary Bedroom, Bedroom 3, Bedroom 4, Kitchen, Family Room, Laundry, Mud Room, Bathroom 1, Bathroom 2, Half Bath
Basement Connecting Stairway, Rear Entrance, Sump Pump, Fully Finished, Heated, Shelving, Walkout Stairs
Main Level Bedrooms 2
Interior
Interior Features Kitchen - Table Space, Dining Area, Kitchen - Eat-In, Built-Ins, Chair Railings, Window Treatments, Wood Floors, Floor Plan - Open, Floor Plan - Traditional
Hot Water Natural Gas
Heating Forced Air
Cooling Central A/C
Flooring Wood, Luxury Vinyl Plank, Ceramic Tile, Carpet
Fireplaces Number 2
Fireplaces Type Electric, Wood
Inclusions Air Conditioners for second level.
Equipment Dishwasher, Dryer, Oven/Range - Gas, Built-In Microwave, Water Heater, Refrigerator, Washer
Furnishings No
Fireplace Y
Window Features Double Pane,Screens
Appliance Dishwasher, Dryer, Oven/Range - Gas, Built-In Microwave, Water Heater, Refrigerator, Washer
Heat Source Natural Gas
Laundry Basement
Exterior
Exterior Feature Patio(s), Enclosed, Porch(es)
Parking Features Garage - Side Entry, Garage Door Opener, Additional Storage Area
Garage Spaces 4.0
Fence Chain Link
Utilities Available Cable TV Available, Natural Gas Available, Electric Available
Water Access N
Roof Type Asphalt
Accessibility None
Porch Patio(s), Enclosed, Porch(es)
Total Parking Spaces 4
Garage Y
Building
Lot Description Corner, Landscaping, Level
Story 3
Foundation Block
Sewer Public Sewer
Water Public
Architectural Style Cape Cod
Level or Stories 3
Additional Building Above Grade, Below Grade
Structure Type Dry Wall
New Construction N
Schools
Elementary Schools Perry Hall
Middle Schools Perry Hall
High Schools Perry Hall
School District Baltimore County Public Schools
Others
Pets Allowed Y
Senior Community No
Tax ID 04111123016250
Ownership Fee Simple
SqFt Source Assessor
Acceptable Financing Cash, Conventional, FHA, VA
Horse Property N
Listing Terms Cash, Conventional, FHA, VA
Financing Cash,Conventional,FHA,VA
Special Listing Condition Standard
Pets Allowed No Pet Restrictions

GET MORE INFORMATION
Lisa Gillen
Managing Broker | License ID: 0225232242
Managing Broker License ID: 0225232242


