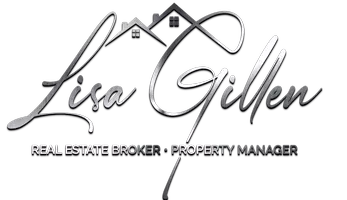OPEN HOUSE
Thu May 08, 5:30pm - 6:30pm
UPDATED:
Key Details
Property Type Single Family Home
Sub Type Detached
Listing Status Active
Purchase Type For Sale
Square Footage 2,056 sqft
Price per Sqft $277
Subdivision Hunters Chase
MLS Listing ID PACE2514102
Style Traditional
Bedrooms 4
Full Baths 2
Half Baths 1
HOA Fees $210/ann
HOA Y/N Y
Abv Grd Liv Area 2,056
Originating Board BRIGHT
Year Built 2008
Annual Tax Amount $4,816
Tax Year 2024
Lot Size 6,970 Sqft
Acres 0.16
Lot Dimensions 0.00 x 0.00
Property Sub-Type Detached
Property Description
The light-filled interior feels like new, featuring a spacious kitchen with maple cabinetry, a large island, and a newly updated pantry with chic doors—offering ample storage and prep space. The kitchen flows effortlessly into the eat-in dining area and oversized family room, making it perfect for both everyday living and entertaining. Step outside to a generous deck and rare, expansive backyard—ideal for private outdoor enjoyment.
A versatile room on the main level offers the flexibility of a formal dining area or additional living space, complete with Craftsman-style windows, crown molding, and chair rail detailing. Upstairs, the primary suite is a true retreat with plush carpeting, a fully renovated en-suite bath featuring dual vanities, a large walk in tiled shower, and modern tile flooring. A brand-new washer and dryer are conveniently located within the suite. Three additional bright bedrooms share a well-appointed full bath to finish off the upper level.
Additional highlights include a brand-new water heater and water softener, updated fans, light fixtures, and a spacious two-car garage. This home offers a rare blend of thoughtful updates, timeless character, and a welcoming neighborhood setting just minutes from downtown State College, Penn State University, and everyday amenities. Schedule your private tour today!
Location
State PA
County Centre
Area Ferguson Twp (16424)
Zoning PRD
Rooms
Other Rooms Living Room, Dining Room, Primary Bedroom, Bedroom 2, Bedroom 3, Kitchen, Family Room, Bedroom 1, Primary Bathroom, Full Bath, Half Bath
Basement Unfinished
Interior
Hot Water Electric
Heating Forced Air
Cooling Central A/C
Flooring Solid Hardwood
Inclusions Kitchen Appliances, Washer/Dryer
Fireplace N
Heat Source Natural Gas
Exterior
Parking Features Garage - Front Entry
Garage Spaces 2.0
Water Access N
Roof Type Shingle
Accessibility Other
Attached Garage 2
Total Parking Spaces 2
Garage Y
Building
Story 2
Foundation Concrete Perimeter
Sewer Public Sewer
Water Public
Architectural Style Traditional
Level or Stories 2
Additional Building Above Grade, Below Grade
New Construction N
Schools
High Schools State College Area
School District State College Area
Others
HOA Fee Include Common Area Maintenance,Insurance
Senior Community No
Tax ID 24-463-,075-,0000-
Ownership Fee Simple
SqFt Source Assessor
Special Listing Condition Standard

GET MORE INFORMATION
Lisa Gillen
Managing Broker | License ID: 0225232242
Managing Broker License ID: 0225232242




