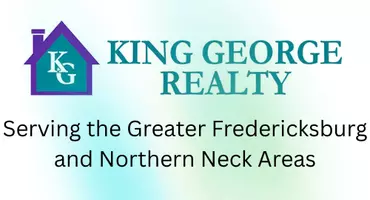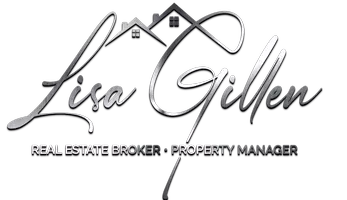UPDATED:
Key Details
Property Type Single Family Home, Townhouse
Sub Type Twin/Semi-Detached
Listing Status Coming Soon
Purchase Type For Sale
Square Footage 1,588 sqft
Price per Sqft $437
Subdivision Takoma Park
MLS Listing ID DCDC2198364
Style Colonial
Bedrooms 3
Full Baths 2
Half Baths 1
HOA Y/N N
Abv Grd Liv Area 1,088
Originating Board BRIGHT
Year Built 1947
Available Date 2025-05-08
Annual Tax Amount $6,199
Tax Year 2024
Lot Size 2,684 Sqft
Acres 0.06
Property Sub-Type Twin/Semi-Detached
Property Description
The main level includes a sun-filled living room with picture window for abundant light, an open dining area with a contemporary light fixture, and an extraordinary chef's kitchen. The kitchen boasts marble countertops, handsome cabinetry, stainless steel appliances, a French door refrigerator, a gas stove, pendant lighting, and extensive counter and prep space. This opens to a delightful screened porch and backyard. A convenient powder room completes this level.
Upstairs, you'll find three sizeable bedrooms with ceiling fans and ample closets, as well as a renovated full bathroom. The generous primary bedroom features a wall of windows, and custom built-in system for stylish storage!
The versatile walk-out lower level offers additional living space, a built-in wet bar, a full bathroom with a double vanity, and laundry. It's the perfect setup for a home office, in-law suite, or potential Airbnb!
Enjoy a warm sense of community and unbeatable location near the Walter Reed redevelopment, local farmers market, concerts in the park, all just 0.7 miles from the Takoma Metro Station. The home is also just blocks from the Lamond Recreation Center. Enjoy!
Location
State DC
County Washington
Zoning R2
Rooms
Other Rooms Living Room, Dining Room, Primary Bedroom, Bedroom 2, Bedroom 3, Kitchen, Family Room, Laundry, Full Bath, Half Bath
Basement Fully Finished, Heated, Improved, Interior Access, Outside Entrance
Interior
Interior Features Ceiling Fan(s), Combination Dining/Living, Floor Plan - Open, Kitchen - Eat-In, Kitchen - Gourmet, Recessed Lighting
Hot Water Electric
Heating Forced Air
Cooling Central A/C, Ceiling Fan(s)
Flooring Hardwood, Ceramic Tile
Equipment Built-In Microwave, Dishwasher, Disposal, Dryer, Oven/Range - Gas, Refrigerator, Stainless Steel Appliances, Washer
Fireplace N
Appliance Built-In Microwave, Dishwasher, Disposal, Dryer, Oven/Range - Gas, Refrigerator, Stainless Steel Appliances, Washer
Heat Source Natural Gas
Laundry Dryer In Unit, Washer In Unit
Exterior
Exterior Feature Porch(es), Patio(s)
Garage Spaces 2.0
Water Access N
Accessibility None
Porch Porch(es), Patio(s)
Total Parking Spaces 2
Garage N
Building
Story 3
Foundation Slab
Sewer Public Sewer
Water Public
Architectural Style Colonial
Level or Stories 3
Additional Building Above Grade, Below Grade
New Construction N
Schools
School District District Of Columbia Public Schools
Others
Pets Allowed Y
Senior Community No
Tax ID 3370//0003
Ownership Fee Simple
SqFt Source Assessor
Special Listing Condition Standard
Pets Allowed No Pet Restrictions
Virtual Tour https://www.realtourinc.com/tours/1032190?t=mris

GET MORE INFORMATION
Lisa Gillen
Managing Broker | License ID: 0225232242
Managing Broker License ID: 0225232242




