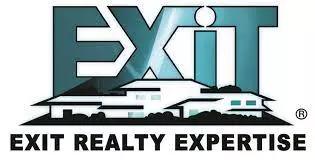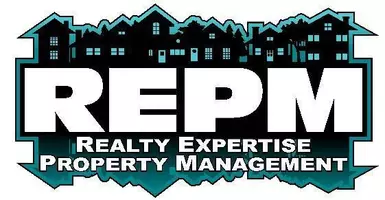OPEN HOUSE
Sat May 03, 12:00pm - 2:00pm
UPDATED:
Key Details
Property Type Single Family Home
Sub Type Detached
Listing Status Active
Purchase Type For Sale
Square Footage 4,600 sqft
Price per Sqft $301
Subdivision Saddle Ridge
MLS Listing ID MDMC2175076
Style Mid-Century Modern
Bedrooms 5
Full Baths 4
HOA Y/N N
Abv Grd Liv Area 3,450
Originating Board BRIGHT
Year Built 1978
Annual Tax Amount $13,722
Tax Year 2024
Lot Size 2.040 Acres
Acres 2.04
Property Sub-Type Detached
Property Description
Defined by its striking mid-century modern aesthetic, the residence showcases clean lines, floor-to-ceiling glass, and an effortless indoor-outdoor flow. Five bedrooms and four full baths are thoughtfully arranged across three levels, creating a layout that supports both everyday functionality and gracious entertaining.
The main level is flooded with natural light, thanks to expansive windows and glass doors that frame views of the surrounding forest. Multiple living areas connect seamlessly, each with its own character—from intimate sitting areas to open gathering spaces. A versatile main-level bedroom with an adjacent full bath offers options for a home office, guest suite, or den.
Step out from the living space onto a generous deck with custom metal railings, an ideal perch for al fresco dining or quiet mornings overlooking the trees. The outdoor experience continues below, where a heated in-ground pool becomes the centerpiece of the beautifully landscaped yard—perfect for extended seasonal use and effortless entertaining.
Upstairs, the primary suite is a true sanctuary. Anchored by a cozy fireplace and sitting area, it includes a large custom walk-in closet and a beautifully renovated ensuite bath with spa-like finishes. Two additional bedrooms and a full bathroom complete the upper level, while the walkout lower level features a fifth bedroom and full bath—ideal for guests or a private home studio.
Every room offers the feeling of being perched in the treetops, with serene, leafy views that shift with the seasons. Located just minutes from Potomac Village, top-rated schools, and major commuting routes, this home also includes a spacious three-car garage, providing ample room for vehicles, storage, and lifestyle gear.
Sophisticated yet welcoming, this home is a rare opportunity to live immersed in nature without sacrificing access to modern comforts, architectural elegance, or daily convenience.
Location
State MD
County Montgomery
Zoning RE2
Rooms
Other Rooms Living Room, Dining Room, Primary Bedroom, Sitting Room, Bedroom 2, Bedroom 4, Bedroom 5, Kitchen, Game Room, Family Room, Den, Breakfast Room, Laundry, Bathroom 2, Bathroom 3, Primary Bathroom
Basement Fully Finished
Main Level Bedrooms 1
Interior
Hot Water Electric
Heating Central
Cooling Central A/C
Flooring Hardwood, Partially Carpeted, Tile/Brick
Fireplaces Number 2
Equipment Built-In Microwave, Cooktop, Disposal, Dishwasher, Dryer, Dryer - Electric, Exhaust Fan, Oven - Wall, Stainless Steel Appliances, Trash Compactor, Washer, Water Heater
Fireplace Y
Appliance Built-In Microwave, Cooktop, Disposal, Dishwasher, Dryer, Dryer - Electric, Exhaust Fan, Oven - Wall, Stainless Steel Appliances, Trash Compactor, Washer, Water Heater
Heat Source Oil
Laundry Lower Floor
Exterior
Exterior Feature Deck(s), Patio(s), Wrap Around
Parking Features Built In, Garage - Front Entry, Garage Door Opener, Inside Access
Garage Spaces 3.0
Pool Heated, In Ground
Water Access N
View Trees/Woods
Roof Type Asphalt
Accessibility Level Entry - Main
Porch Deck(s), Patio(s), Wrap Around
Attached Garage 3
Total Parking Spaces 3
Garage Y
Building
Story 3
Foundation Block
Sewer Public Sewer
Water Public
Architectural Style Mid-Century Modern
Level or Stories 3
Additional Building Above Grade, Below Grade
New Construction N
Schools
Elementary Schools Potomac
Middle Schools Herbert Hoover
High Schools Winston Churchill
School District Montgomery County Public Schools
Others
Senior Community No
Tax ID 160601570520
Ownership Fee Simple
SqFt Source Assessor
Special Listing Condition Standard

GET MORE INFORMATION
Lisa Gillen
Managing Broker | License ID: 0225232242
Managing Broker License ID: 0225232242




