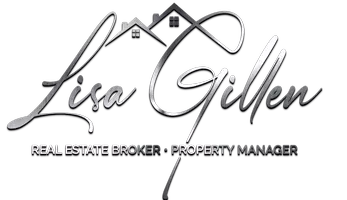UPDATED:
Key Details
Property Type Single Family Home
Sub Type Detached
Listing Status Active
Purchase Type For Sale
Square Footage 2,348 sqft
Price per Sqft $271
Subdivision Pipe Run
MLS Listing ID VASP2032538
Style Colonial,Craftsman
Bedrooms 4
Full Baths 2
Half Baths 1
HOA Y/N N
Abv Grd Liv Area 2,348
Year Built 2023
Available Date 2025-05-04
Annual Tax Amount $3,594
Tax Year 2024
Lot Size 1.160 Acres
Acres 1.16
Property Sub-Type Detached
Source BRIGHT
Property Description
Why wait for new construction when you can have it ALL right now? This nearly new 4-bedroom, 2.5-bath beauty sits on a private 1+ acre lot with NO HOA in the historic Chancellorsville Battlefield area, zoned for sought-after Riverbend High School.
🏡 Close to everything, but away from it all — enjoy peace and privacy just minutes from I-95, commuter lots, shopping, dining, and the brand-new Publix!
Inside, the bright and open layout features 9 ft ceilings, luxury vinyl plank flooring, and a sunroom-style breakfast room that's bathed in natural light — perfect for morning coffee or weekend brunch.
The gourmet kitchen with premium finishes flows effortlessly into the spacious family room, centered around a modern electric fireplace.
🛏 All bedrooms are upstairs, including a luxurious primary suite with TWO walk-in closets and a spa-inspired bath
🧺 Upper-level laundry for easy everyday living
⬇️ Full walk-out basement with a rough-in bath offers endless potential — finish it your way!
Outside, enjoy a huge fenced yard ideal for pets, play, and entertaining under the stars. Plenty of space for a future pool if you choose!
💻 Verizon Fios & Comcast available for fast, reliable internet.
📍 Location. Style. Space. Privacy.
WELCOME HOME!
Location
State VA
County Spotsylvania
Zoning RU
Rooms
Other Rooms Dining Room, Primary Bedroom, Bedroom 2, Bedroom 3, Bedroom 4, Kitchen, Family Room, Basement, Foyer, Study, Sun/Florida Room, Laundry, Bathroom 2, Primary Bathroom
Basement Full, Interior Access, Rear Entrance, Space For Rooms, Unfinished, Windows, Walkout Stairs, Rough Bath Plumb
Interior
Interior Features Walk-in Closet(s), Upgraded Countertops, Recessed Lighting, Primary Bath(s), Pantry, Kitchen - Table Space, Kitchen - Island, Kitchen - Gourmet, Formal/Separate Dining Room, Floor Plan - Open, Family Room Off Kitchen, Dining Area, Ceiling Fan(s), Carpet, Breakfast Area
Hot Water Electric
Heating Heat Pump(s)
Cooling Heat Pump(s), Central A/C, Ceiling Fan(s)
Flooring Luxury Vinyl Plank, Carpet
Fireplaces Number 1
Fireplaces Type Electric, Fireplace - Glass Doors
Equipment Built-In Microwave, Dishwasher, Icemaker, Oven/Range - Electric, Refrigerator, Stainless Steel Appliances, Water Dispenser, Water Heater
Fireplace Y
Appliance Built-In Microwave, Dishwasher, Icemaker, Oven/Range - Electric, Refrigerator, Stainless Steel Appliances, Water Dispenser, Water Heater
Heat Source Electric
Laundry Hookup, Upper Floor
Exterior
Exterior Feature Deck(s), Porch(es)
Parking Features Garage - Front Entry, Garage Door Opener
Garage Spaces 2.0
Fence Rear
Water Access N
View Trees/Woods
Roof Type Architectural Shingle
Accessibility None
Porch Deck(s), Porch(es)
Attached Garage 2
Total Parking Spaces 2
Garage Y
Building
Lot Description Backs to Trees, Private, Front Yard, Rear Yard
Story 3
Foundation Permanent
Sewer On Site Septic
Water Well
Architectural Style Colonial, Craftsman
Level or Stories 3
Additional Building Above Grade, Below Grade
Structure Type 9'+ Ceilings
New Construction N
Schools
Elementary Schools Chancellor
Middle Schools Chancellor
High Schools Riverbend
School District Spotsylvania County Public Schools
Others
Senior Community No
Tax ID 11G3-22-
Ownership Fee Simple
SqFt Source Assessor
Special Listing Condition Standard
Virtual Tour https://properties.myhouselens.com/ub/85032/12929 Pipe Run Drive, Fredericksburg, VA, USA 22407

GET MORE INFORMATION
Lisa Gillen
Managing Broker | License ID: 0225232242
Managing Broker License ID: 0225232242




